We are a comprehensive fitout construction company handling everything from project management to equipment sourcing, resource allocation, construction, certification, and approval, ensuring a high-quality fitout delivered on time and within budget.
Our Design and Construct services provide a complete solution for all your fitout requirements. From the initial briefing to the final handover, we ensure a seamless process. Our experienced team, comprising Construction Professionals, Interior Designers, Project Managers, and specialist Tradespeople, can transform your commercial space.
Unlike other companies, we coordinate and manage the entire project for you in one smooth, continuous process. You won't have to deal with multiple disconnected service providers, as we handle everything in-house.
You'll have a single point of contact offering professional advice and overseeing all specialist services, including engineers, certifiers, tradespeople, and suppliers.
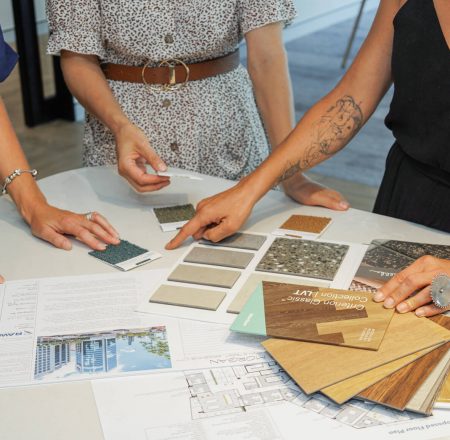
Our Building and Design Assessment service is essential for business owners planning to fit out new premises or upgrade existing commercial spaces. We have assisted many commercial property owners and tenants in making informed decisions, saving them thousands of dollars before work even begins.
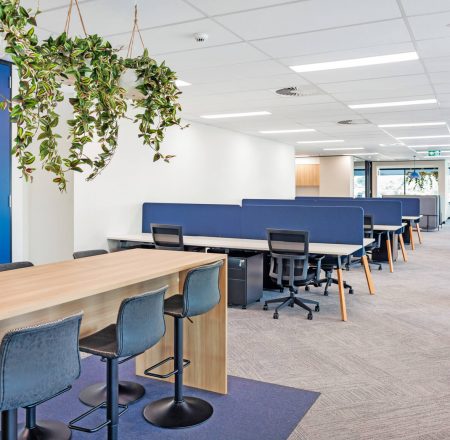
Our experienced team will design your new office to meet your specific needs. Whether it's optimizing office space for light and workstations or ensuring accessibility and privacy for medical or allied health suites, we have the expertise to deliver on time and within budget.
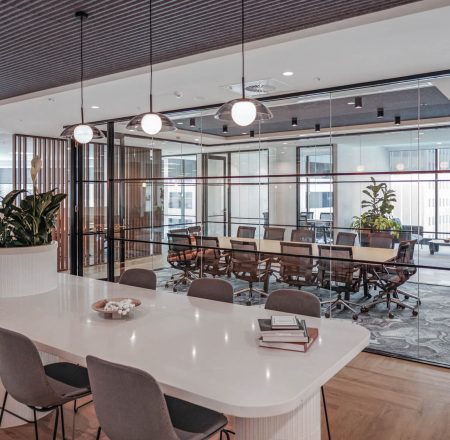
We specialize in designing and constructing office fitouts, maximizing available space to create contemporary offices where people want to work.
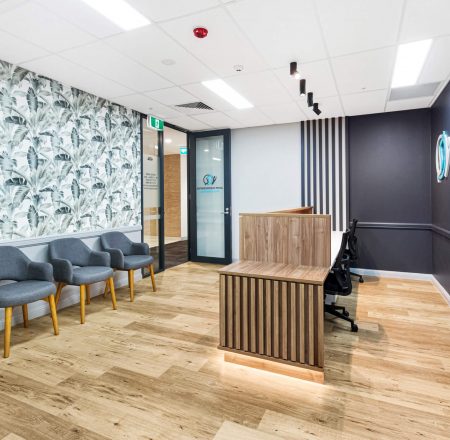
We offer dedicated services for a variety of medical fitouts and health facilities, including General Practices, Dental, Optometry, Ophthalmology, Medical Specialist, Dermatological, and Skin Care clinics. We even handle fitouts for Veterinary clinics.
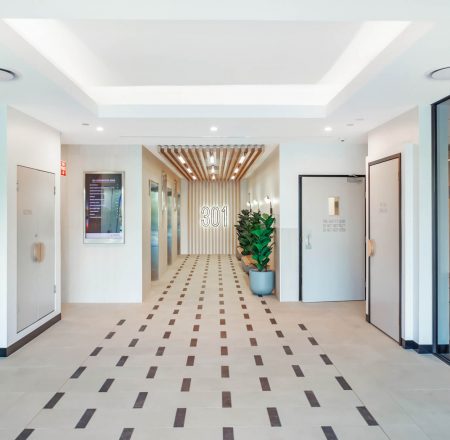
Our building compliance upgrades include designing and retrofitting passenger lifts, upgrading bathrooms for compliance, retrofitting entrances, ramps, handrails, and adjusting car parking for people with disabilities. We also address fire safety compliance, including exits and signage.
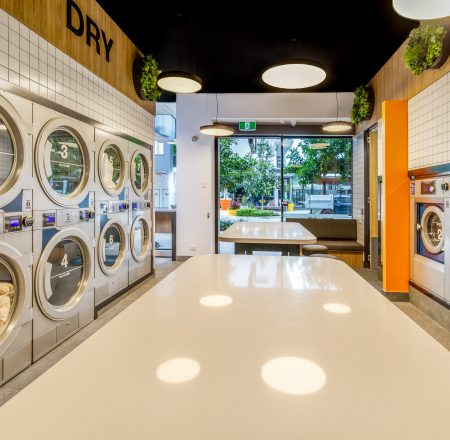
TEKCON BUILT is well-positioned to develop practical and cost-effective fitout designs for warehouses, incorporating features such as racking, mezzanines, offices, production lines, and storage solutions.